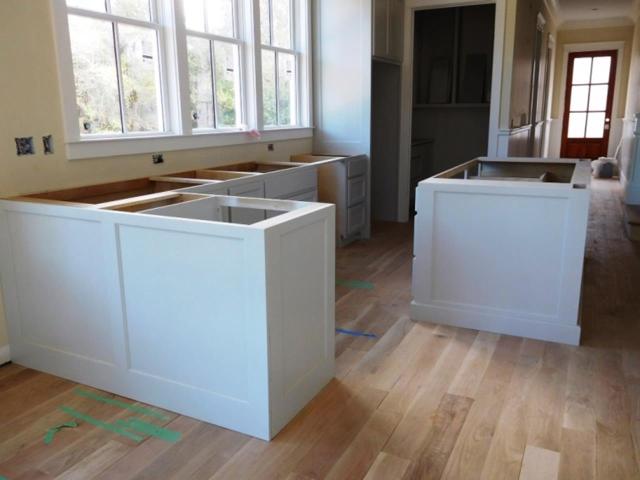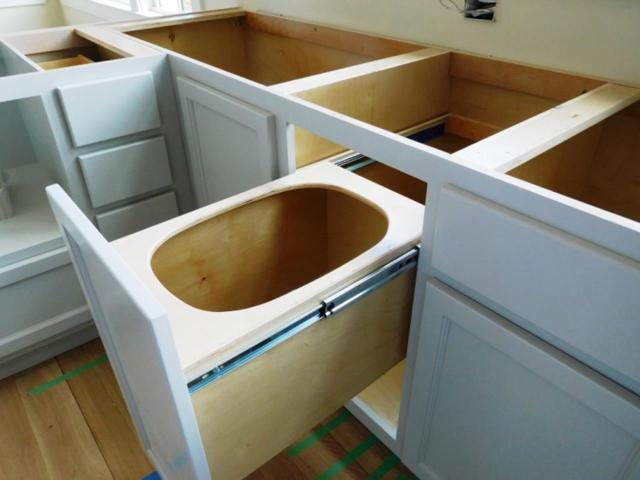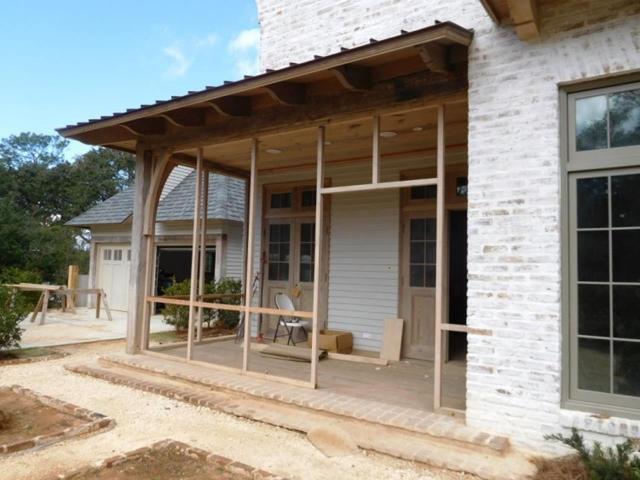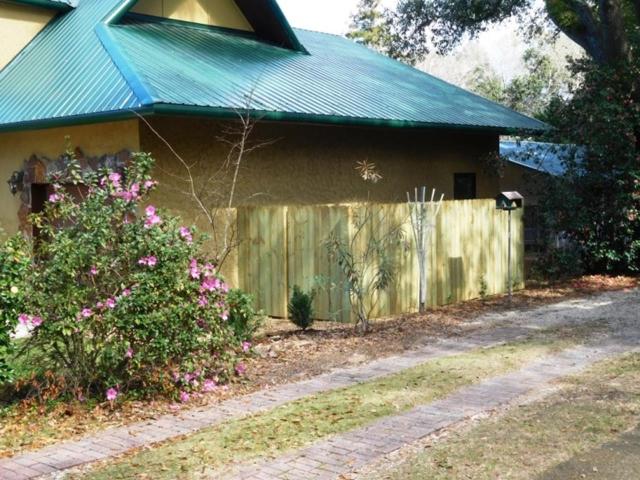Lots of interesting new developments this week!
352 N. Summit Street
The big story this week is cabinetry, but I’ll start with this photo that you may be able, with difficulty, to make out as the still-boxed stone hearth.

It will be laid in this space in front of the fireplace.

The kitchen has been transformed with the addition of an island and other cabinetwork. Although the row of windows provides welcome natural light, it does reduce the number of upper cabinets to just one above the refrigerator.

Presumably this dearth of cupboards will be compensated for by this generous pantry.

One of the cupboards is (I’m guessing) a pullout rack for a wastebasket. Just to the right of that is the sink, and to its right the dishwasher (see next photo).

The island will house the oven and stovetop. The latter will be the GE Café™ Series 36″ Built-In Gas Cooktop. Behind it will be the GE Universal 36″ Telescopic Downdraft System in lieu of an overhead range hood.

In the laundry room, the cabinet configuration indicates that washer and dryer will both be front-loaders. There is ample upper-cabinet storage here.

In the box on this cabinet in the laundry room is the Patras sink that will be installed there.

In the master bathroom, a double vanity is in place.

The master bedroom is providing door storage. I will be looking forward to seeing where the salvaged French doors end up.

There is no vanity in the powder room (it will be recalled that a pedestal lavatory is slated to go there), but the uninstalled stair treads have been moved here, along with tiles that may be intended for the laundry room floor.

Some of those treads, however, have been installed at the foot of the staircase. The rest of the risers are stacked up here.

Upstairs, a railing has finally been installed, reducing my concern about falling down the stairs on my way to the middle bedroom. Presumably the balusters downstairs will be the same.

At the top of the stairs is what I’m calling the “break room,” since the plans indicate it will contain a sink, a small fridge, and (above the fridge) a microwave oven.

In the en suite bathroom (adjacent to the center bedroom), a vanity has been installed.

This photo shows the upstairs hall, looking from the front bedroom toward the back bedroom. The door on the right is to the hall bath. At the end of the unfloored area is the landing (the newel post at the top of the stairs can be seen on the left), with the “break room” to the right and the short hallway to the center bedroom on the left. By next week perhaps flooring in the hallway and bedrooms will be complete.

The hall bathroom sports this attractive dresser-style vanity. Surprisingly, since it serves two bedrooms, it will have only one lavatory.

351 N. Summit Street
Screen framing has been added to the screened porch. Workers from Deas Millwork were at work inside, and a truck from T.J.’s Quality Painting had just left (T.J.’s Facebook page has photos of this house, with more promised soon).

59 N. Summit Street
During the week, some of the roof decking had been removed, but now it has been replaced and extended to cover the addition.

As this full dumpster implies, substantial demolition is going on. When I stopped by yesterday, I learned that the interior is being essentially gutted and entirely reconfigured; workers told me the staircase and second-floor loft would be torn down to make a two-story great room.

The Gate House
A fence has been added around a side service area.

In my previous photo of the side of the house, the garage door was up; here’s one with it down.

This attractive path leads from the side to the front of the house.

All four lanterns are in place now, with amber glass panels.

Although they appear to contain gas flames, the flickering lights are actually very realistic LEDs.

The house is now finished and available for rental through Mannich Real Estate. See here for details (with interior photos).
