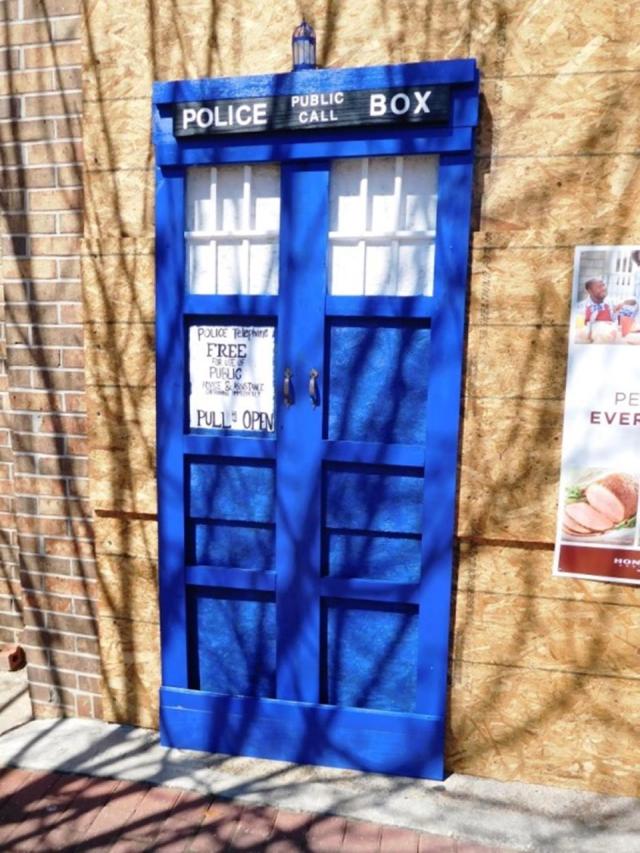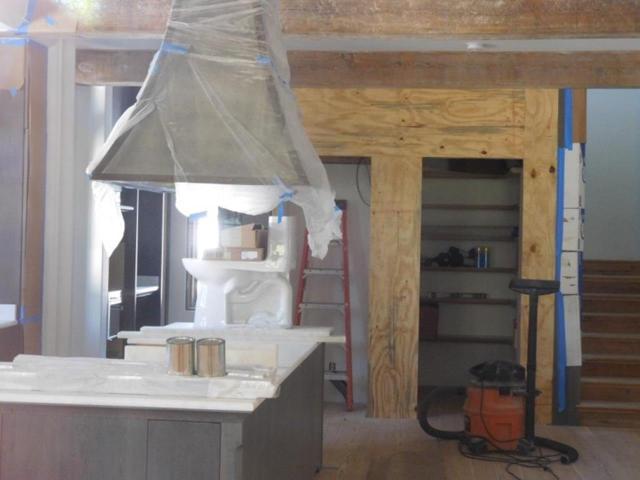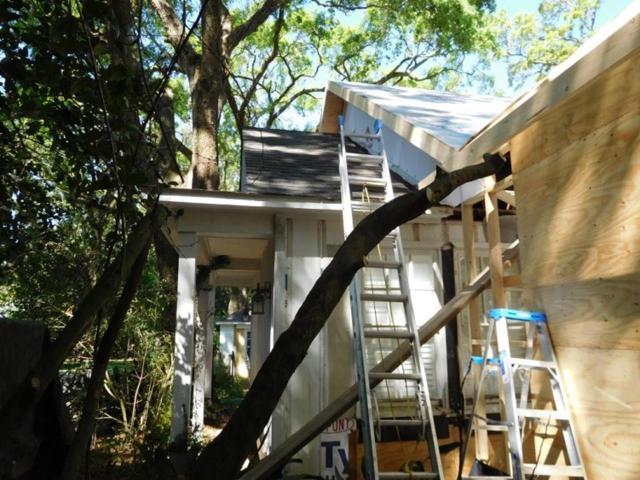Not a lot to report today, so I’ll start with these non–construction-related photos.


For the past few weeks, on my way to the gym, I’ve been passing this “Tardis” display on Bancroft Street, but no matter how slowly I passed, I couldn’t make out what it was supposed to be. Closer inspection yielded no further intelligence. I had thought perhaps it was intended to provide advertising space, but it doesn’t seem so (the HoneyBaked Ham sign on the wall next to it advertises the building occupant). This December 2016 Google Street View shot shows that the OSB panel is covering a former entrance/exit (and that may be a story in itself); the police box must just be pure whimsy.

352 N. Summit Street
Tile masons were at work today, so I didn’t get many photos (and completely forgot to check out the kitchen sink more carefully). Downstairs, work was ongoing in the laundry room (no photo), and the tub and skirt had been removed from the master bath to the bedroom to permit installation of the marble tile flooring in the bathroom.


In addition, the tile in the showers in the master bath (not shown) and the two upstairs baths had been grouted.


351 N. Summit Street
No lucky encounters this week, so I had to be satisfied with a couple of photos through dusty windows. This one shows the kitchen, with a Toto toilet awaiting installation (presumably in the powder room). Although I wasn’t able to get a good shot of it, the kitchen sink faucet has been installed. It is an Axor Citterio Semi-Pro Kitchen Faucet by Hansgrohe. I would think it might be more than semi-pro since the price ranges from $349 to $734.40!

This shot from the back shows the corridor leading to the powder room (which is to the left). The counter on the right, the owner tells me, will be the beverage area; there will be a wine cooler under the counter, and soft drinks and other beverages will be stored above (I think there might also have been mention of an ice water dispenser). To the right of the counter is an alcove for an upright freezer. To the left will be various appliances; Vance told me what they would be, and, although I don’t recall all of them, they include a microwave and another oven (which may be what has been installed).

59 N. Summit Street
This week’s developments include changes in the roof line, including a gable for the entry and another for the left portion of the addition.

As seen, the new higher roof will not extend all the way to the end of the house.

This shot of the gutted interior raises many questions. The owner was onsite, I think, and I was going to ask her about what the plan was, but I couldn’t locate her. Perhaps next week.

